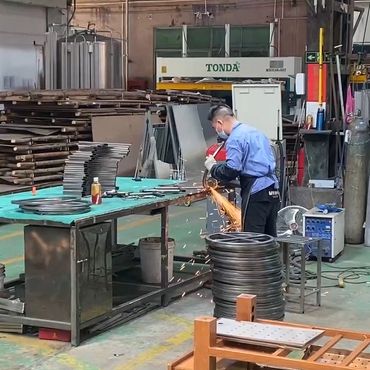Linear Metal Ceiling
The Linear Metal Ceiling Series offers a sleek, modern design with excellent sound insulation.

Specification
Material: Alloy Grade: 1050, 1060, 1100, 3003, 3105, 5005, 5052, 6061, 6063, etc.
Finish: Powder Coating, PVDF Coating, Anodized Finish.
Color: Champagne, Black, Blue, Silver, Gold, Rose Gold, etc.
Width: 300mm, 600mm, 800mm, Customized.
Length: 300mm, 600mm, 800mm, 1200mm, Customized.
Tolerance: ±1%.
Thickness: 0.5mm – 1.2mm.
Packing: Plastic film for each piece, outside with carton
Applications: Ceiling, Wall Panel, Facade, Interior Decorations.
Applications
Enhanced Acoustics
Ventilation & Airflow
Ventilation & Airflow
The ceiling system optimizes sound distribution in concert halls, creating an immersive auditory experience. Theaters benefit from precise sound control, ensuring even subtle dialogue is heard with clarity. Recording studios rely on these acoustically tuned panels to produce pristine, balanced music.
Ventilation & Airflow
Ventilation & Airflow
Ventilation & Airflow
Perforated metal ceilings effectively disperse odors in commercial kitchens, maintaining fresh air circulation. Industrial settings utilize these panels to enhance airflow, ensuring cleaner and more comfortable working environments.
Architectural Elegance
Ventilation & Airflow
Architectural Elegance
With their sleek and modern aesthetic, these ceilings elevate both style and workplace efficiency. High-end restaurants and luxury hotels showcase their sophistication by integrating designs that harmonize aesthetics with ambiance.
Healthcare Settings
Healthcare Settings
Architectural Elegance
Perforated metal ceilings enhance brightness in medical facilities while promoting a hygienic, low-maintenance environment. Their use in hospitals ensures orderly, noise-controlled spaces for patients and staff.
Retail Spaces
Healthcare Settings
Sustainable Design
Beyond visual appeal, these ceilings add a refined, customizable touch to retail interiors. Whether in department stores, boutiques, or pop-up shops, they blend elegance with practical functionality.
Sustainable Design
Healthcare Settings
Sustainable Design
The perforations in metal ceiling panels maximize natural light, reducing energy consumption and supporting eco-friendly spaces. Architects and builders favor them as a sustainable, energy-efficient design solution.
Wonteroys Metal - A Custom-Made Manufacturer






Click the button below to contact us to get a quote!
Jimmy Leung
Tel/WhatsApp: +86-13690600843 (Mainland China)
+63-9543189406 (Philippines)
E-mail: jimmy@wonteroysmetal.com
Vincent Chu
Tel/WhatsApp: +853-63573193 (Macau)
+86-13702487076 (Mainland China)
+63-9677757443 (Philippines)
E-mail: vincent@wonteroysmetal.com
© 2013-2026 Foshan Wonteroys Metal Co., Ltd. All rights reserved.
Power by WONTEROYS
This site uses cookies.
We use cookies to analyze website traffic and optimize your website experience. By accepting our use of cookies, your data will be aggregated with all other user data.